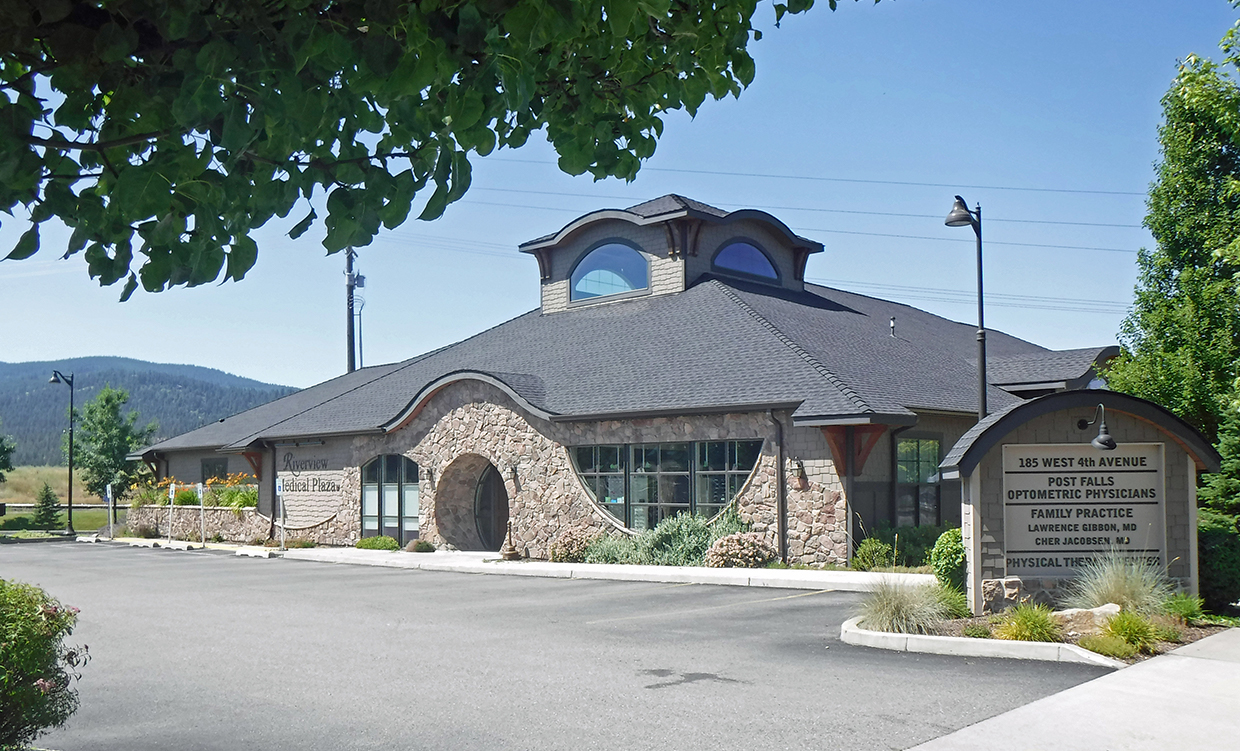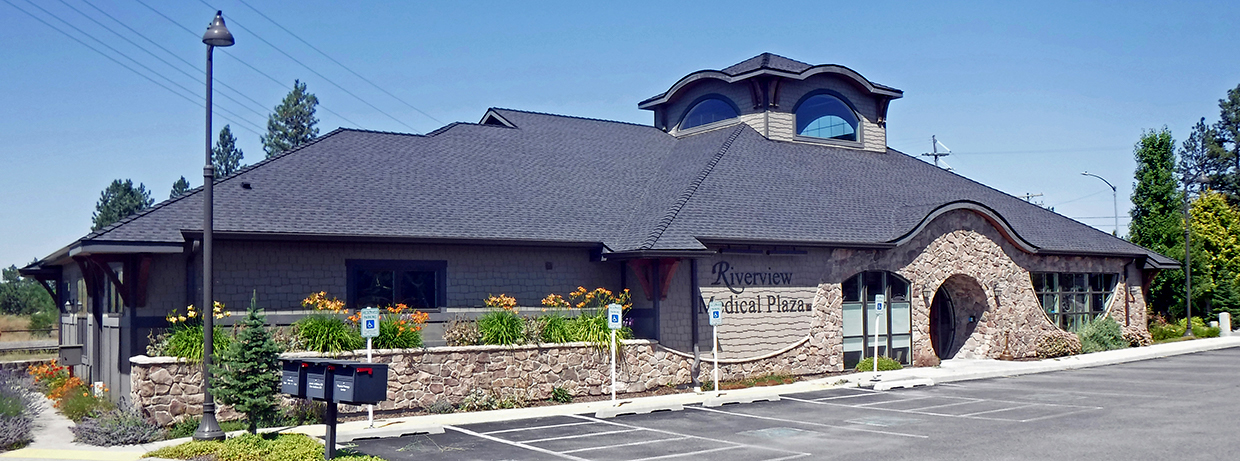Riverview Medical Plaza
Doctors from a family practice and an Opthamologist wanted to develop a new office building for their growing practices. Our design began with an tunnel like entry into a rotunda that 3 separate professional doctor offices spun off of. The two main practices share a second private entry that provides access to record storage in the basement and lounge areas above.
- Project Details :
- 8,337 SQ. FT. Office, 1,329 SQ. FT. Record Storage
- 3 Tenant spaces – Central Rotunda with 360º mural
- Location :
- Post Falls, Idaho


