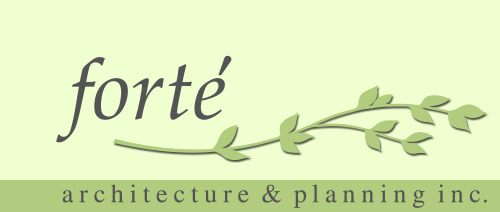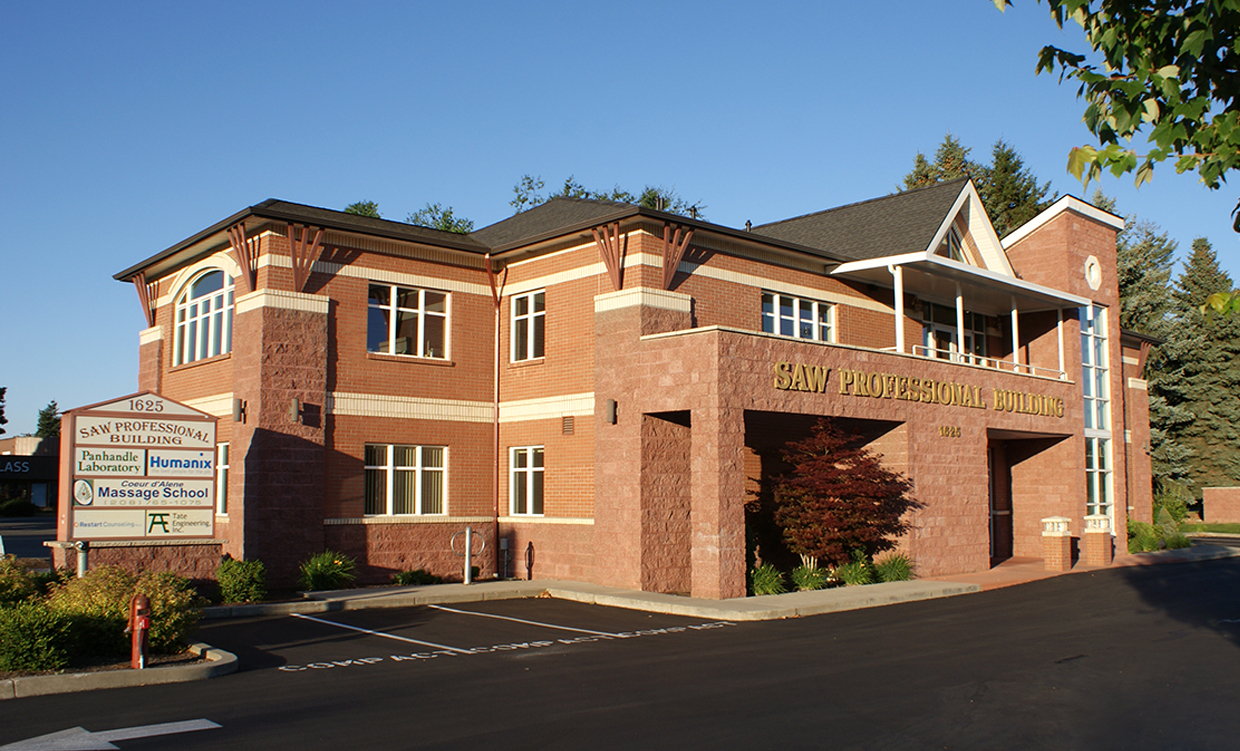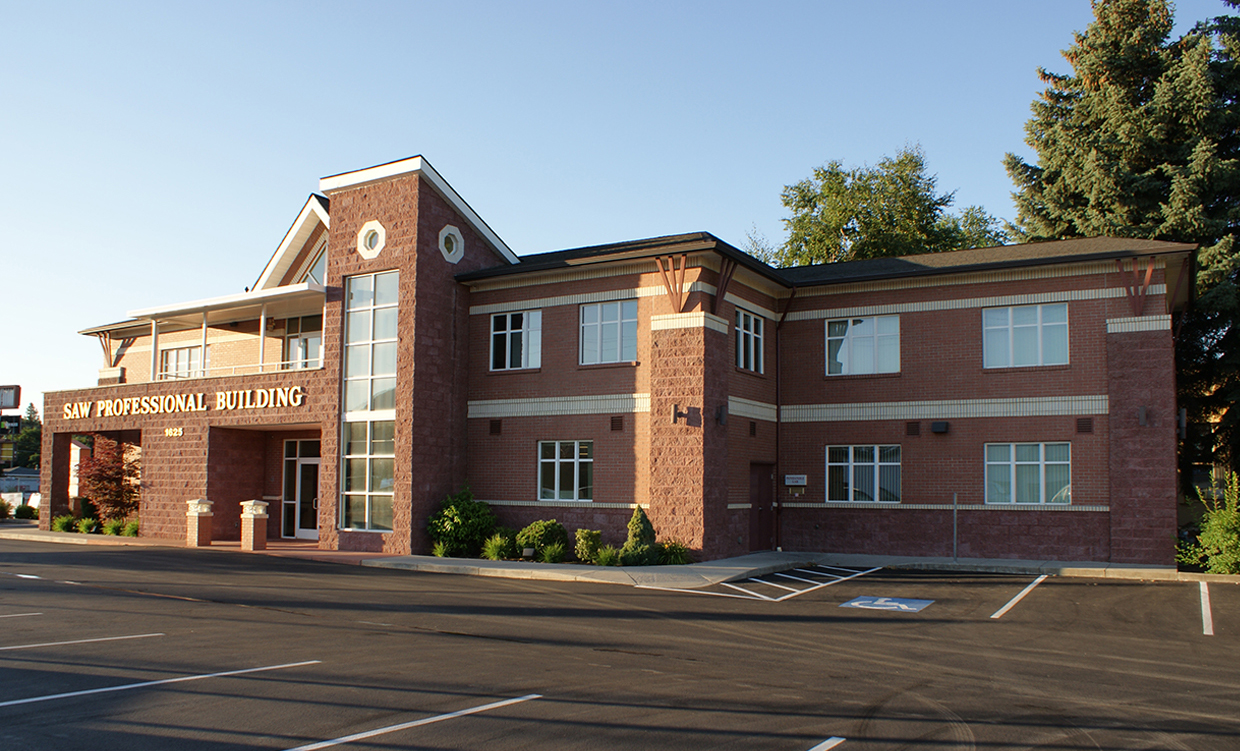Saw Office Building
The Saw Office building was developed as a medical lab that would occupy around half of the Main Level with the remaining spaces created as leasable suites. A 2 story atrium occupies the center of the building with a balcony on the upper level that overlooks a central fountain.
- Project Details :
- 6,409 SQ. FT. Office
- 4 Tenant spaces
- Atrium – Glass elevator – Open Balcony
- Location :
- Coeur d’ Alene, Idaho


