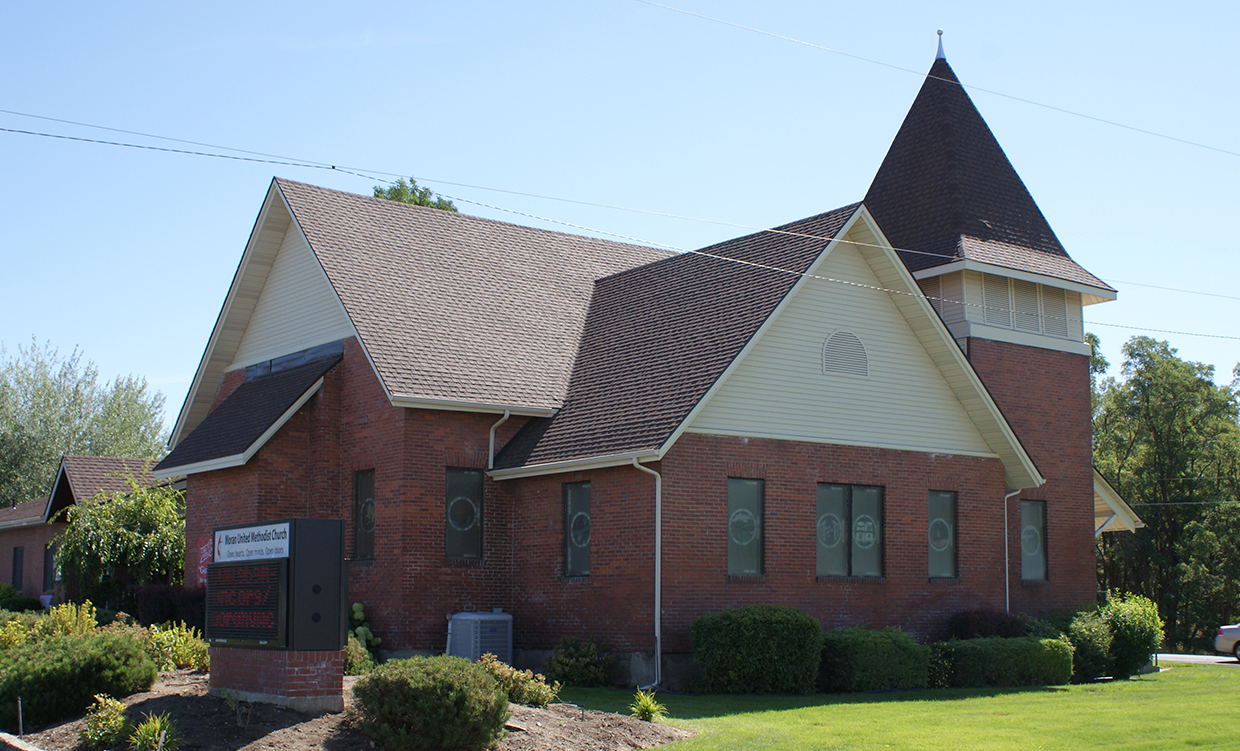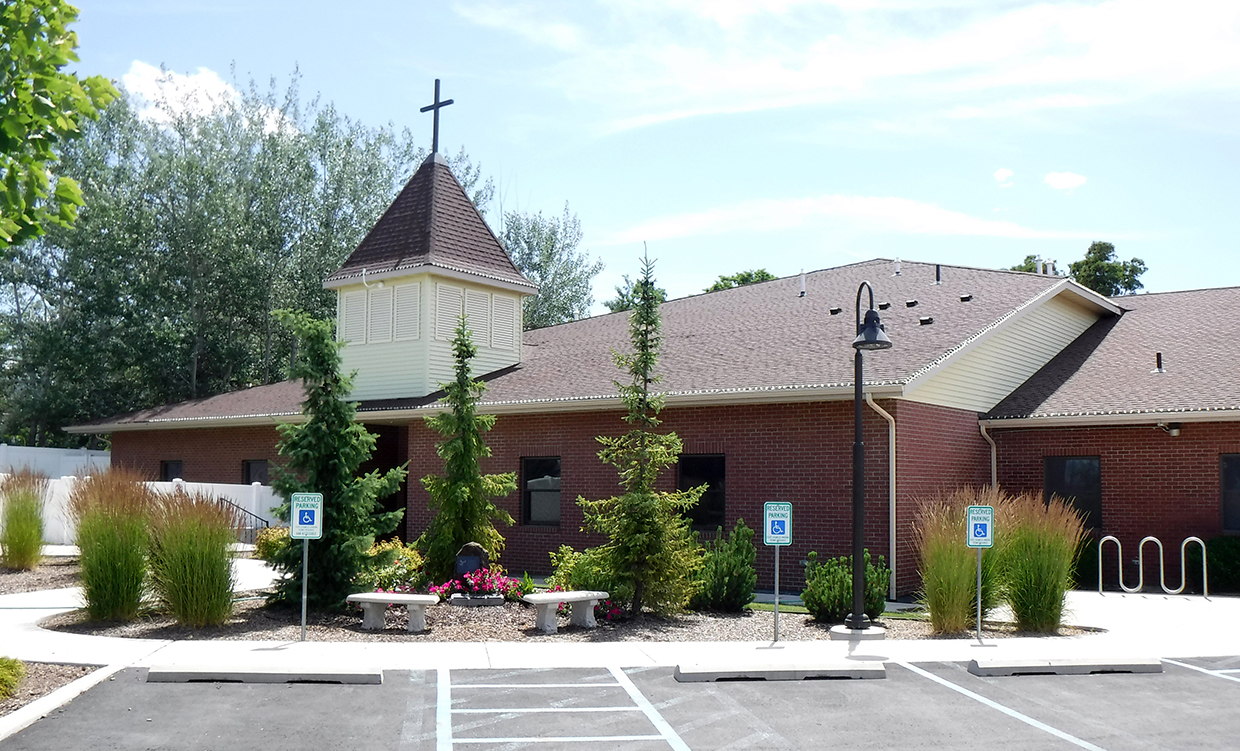Moran United Methodist Church
Forte’ architecture & planning inc. was selected from a pool of architects for the planned addition to the historic Moran United Methodist church. The church was looking for additional classrooms, administration, and fellowship areas. Founded in 1880 with the existing structure built in 1910, we strived to provide an addition that was sensitive to the historic feel and nature of the existing building.
- Project Details :
- 5,440 SQ. FT. Addition
- Master Planning for the facility – Multiple planning requirements
- New multi-use Fellowship Hall/ Gym – Commercial Kitchen – Offices
- Location :
- Spokane Valley, Washington



