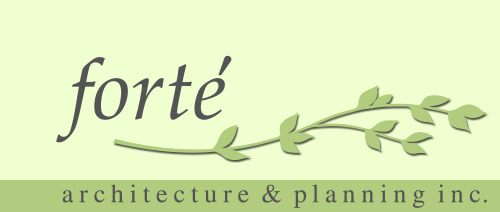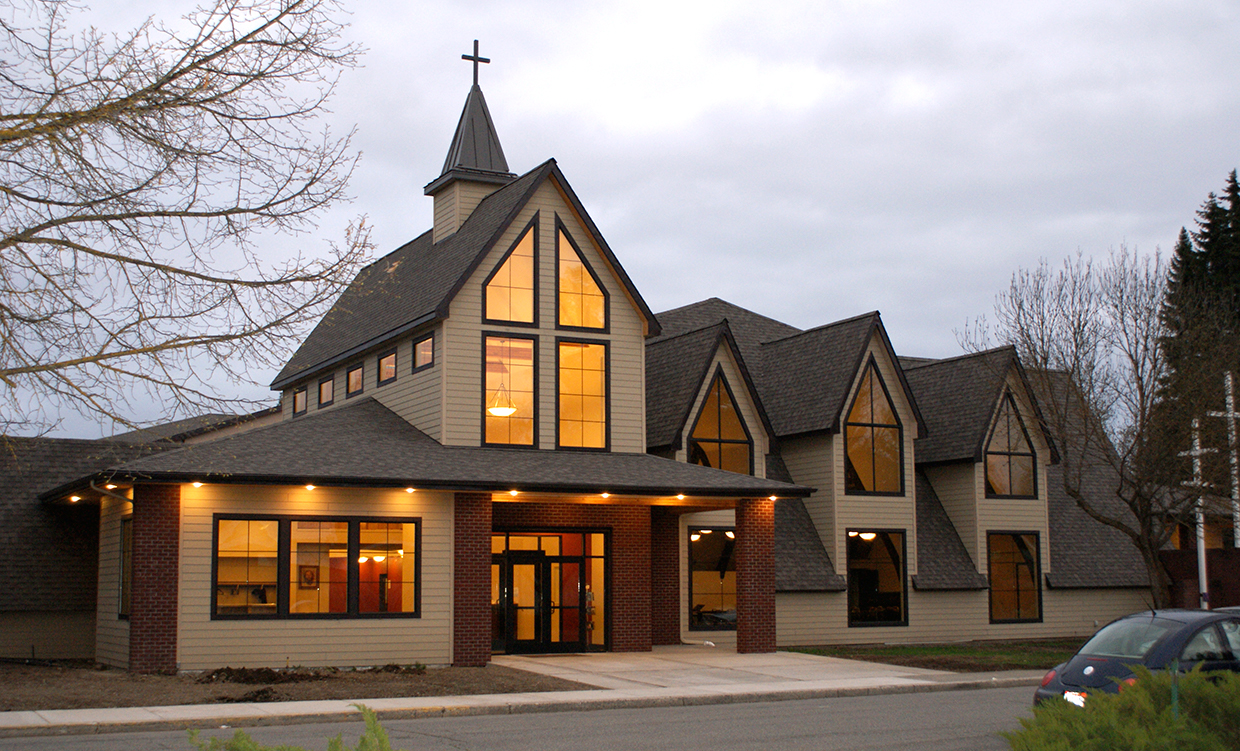Christ the King Lutheran Church
Christ the King has had 5 additions over its existence of the past 60 years. With over 30,000 s.f. of flat roof that was a continual maintenance challenge, along with dated mansard roof adornments, and the need for a new entry, it provided an opportunity to look at updating the facility.
We presented the idea of providing a new sloped roof over the entire structure, while creating a new entry and working through many internal planning issues. Our final solution married the 5 additions into one cohesive building, eliminated maintenance issues, providing better use and circulation through the entire facility.
- Project Details :
- 39,364 SQ. FT. Church Remodel
- Master planning for the facility
- New Roof – New Entry
- Location :
- Coeur d’ Alene, Idaho

